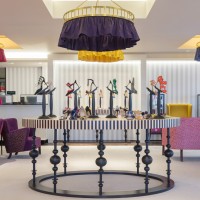
Manolo Blahnik: fetishes for fashion victims
29 October 2015
30 June 2016
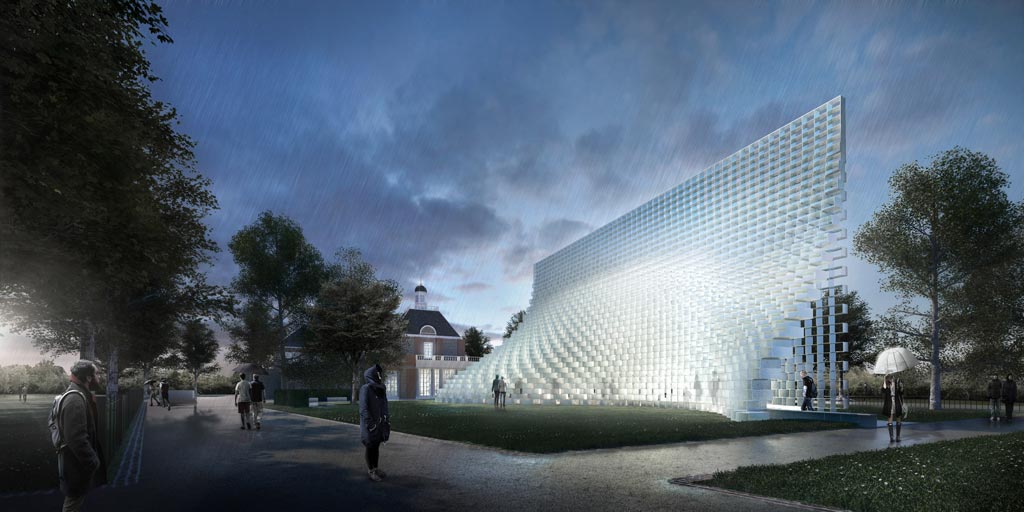
For Londoners, summer brings the Serpentine Pavilion. For the sixteenth edition, a temporary pavilion located in the Kensington Gardens, in front of the Serpentine Gallery will be open until October 9th. The pavilion will host a caffè managed by Harrods, family activities, a program of performances, and musical Park Nights. After having been designed by big names including Zaha Hadid (2000), Oscar Niemeyer (2003), Frank Gehry (2008), and Herzog & De Meuron with Ai Weiwei (2012), it is BIG Bjarke Ingels Group’s turn. BIG started from the basic, architectural idea of a brick wall.
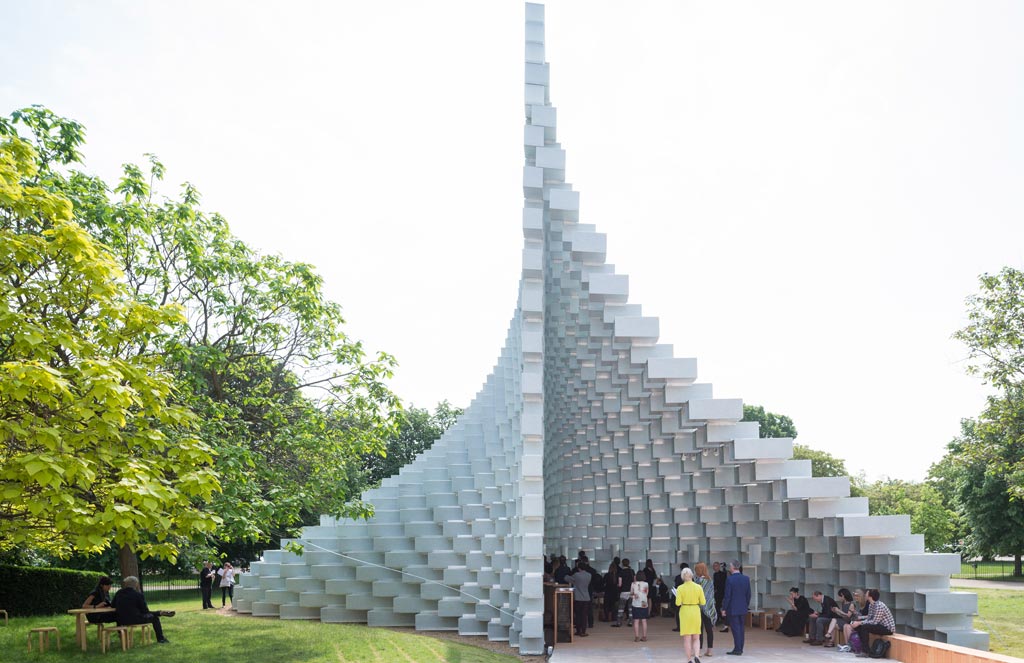
The pavilion is made of empty, 40×50 fiberglass boxes, curving upward and joining at the highest point to create a sort of “cavern” that can be entered from both sides. The 2016 pavilion plays on generally irreconcilable concepts: the form is free and rigorous, modular but sculptural, and perpendicular, yet organic. Rolling like a hill, pure white, the pavilion is surrounded by four summer Houses, temporary structures that complete the institute’s architectural project. They will “inhabit” the park for the rest of the summer.
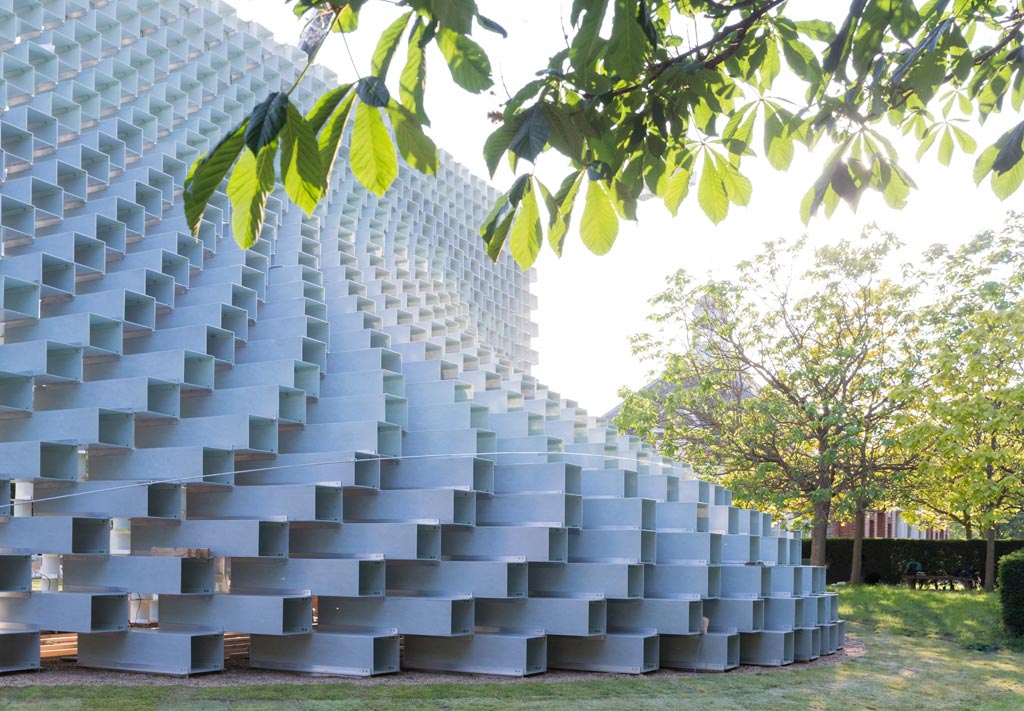
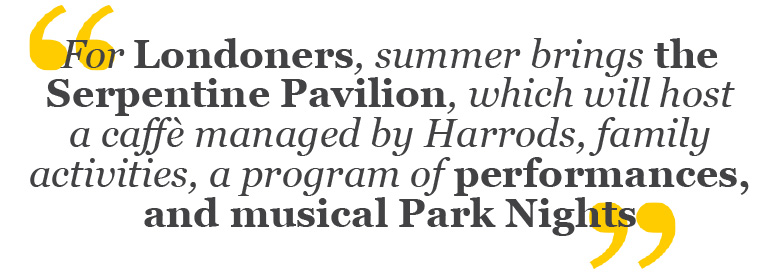
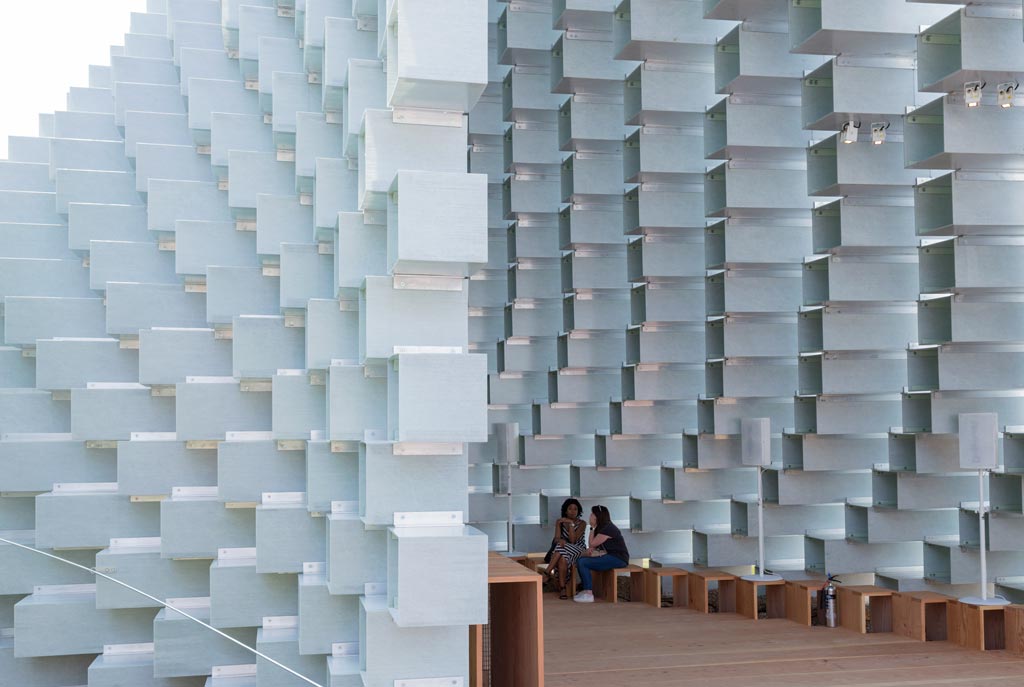
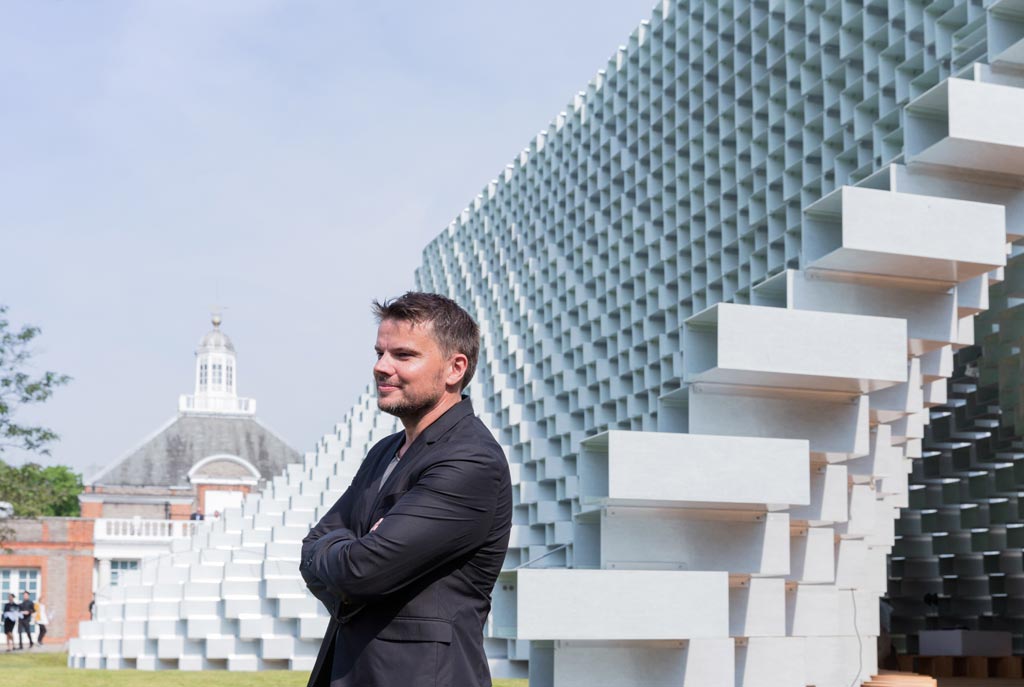
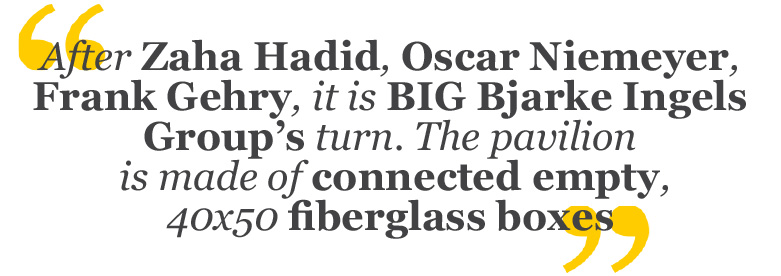
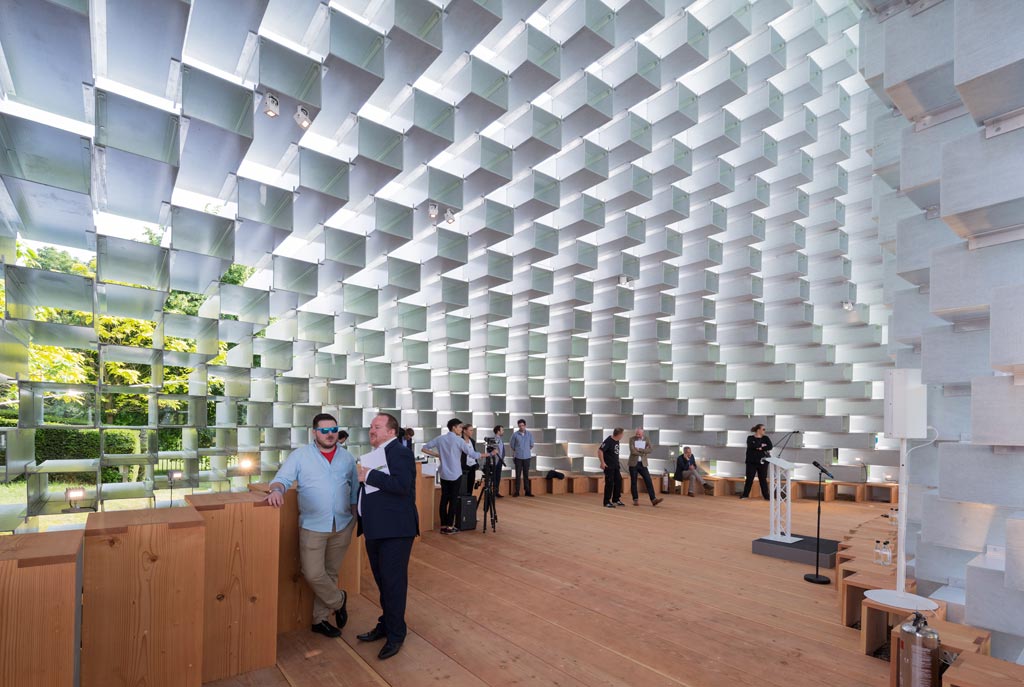
WHERE: Kensington Gardens, London W2 3XA, Regno Unito
For Londoners, summer brings the Serpentine Pavilion. For the sixteenth edition, a temporary pavilion located in the Kensington Gardens, in front of the Serpentine Gallery, will be open until October 9th. The pavilion will host a cafè managed by Harrods, family activities, a program of performances, and musical Park Nights. After having been designed by big names including Zaha Hadid (2000), Oscar Niemeyer (2003), Frank Gehry (2008), and Herzog & De Meuron with Ai Weiwei (2012), it is BIG Bjarke Ingels Group’s turn. BIG started from the basic, architectural idea of a brick wall. The pavilion is made of empty, 40×50 fiberglass boxes, curving upward and joining at the highest point to create a sort of “cavern” that can be entered from both sides. The 2016 pavilion plays on generally irreconcilable concepts: the form is free and rigorous, modular but sculptural, and perpendicular, yet organic. Rolling like a hill, pure white, the pavilion is surrounded by four summer Houses, temporary structures that complete the institute’s architectural project. They will “inhabit” the park for the rest of the summer.

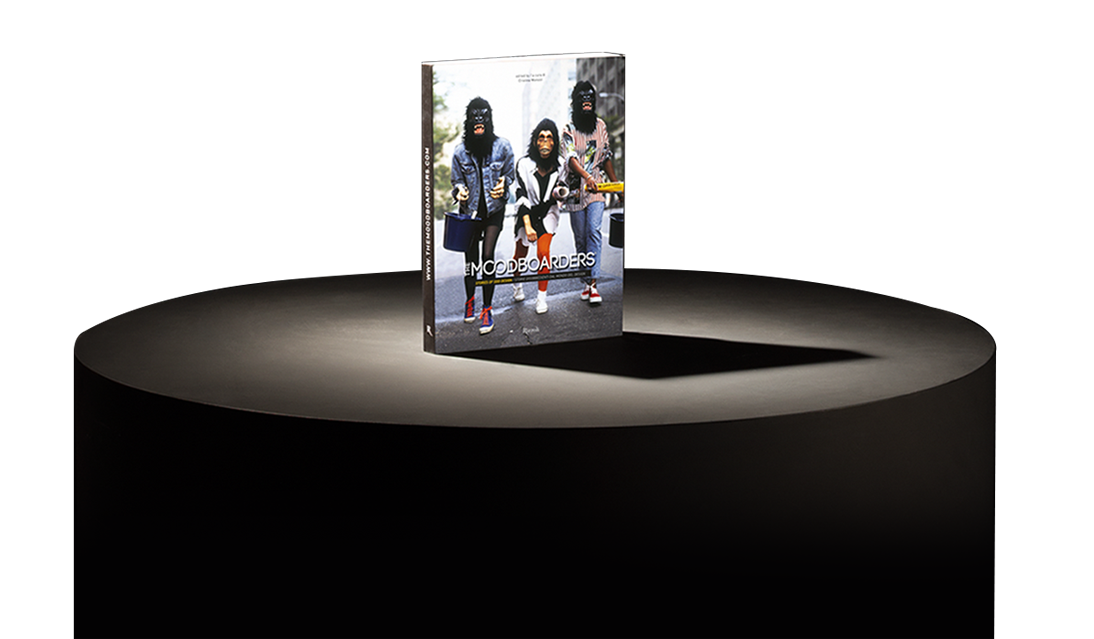

The Moodboarders is a glance into the design world, which, in all of its facets, captures the extraordinary even within the routine. It is a measure of the times. It is an antenna sensitive enough to pick-up on budding trends, emerging talents and neglected aesthetics. Instead of essays, we use brief tales to tune into the rhythm of our world. We travelled for a year without stopping, and seeing as the memory of this journey has not faded, we have chosen to edit a printed copy. We eliminated anything episodic, ephemeral or fading, maintaining a variety of articles that flow, without losing the element of surprise, the events caught taking place, and the creations having just bloomed.